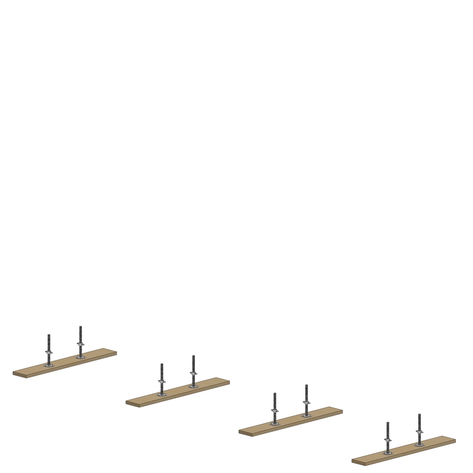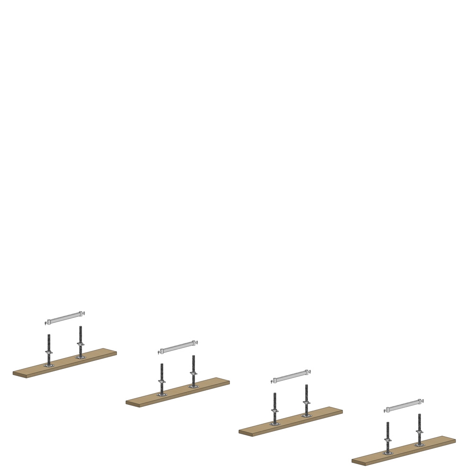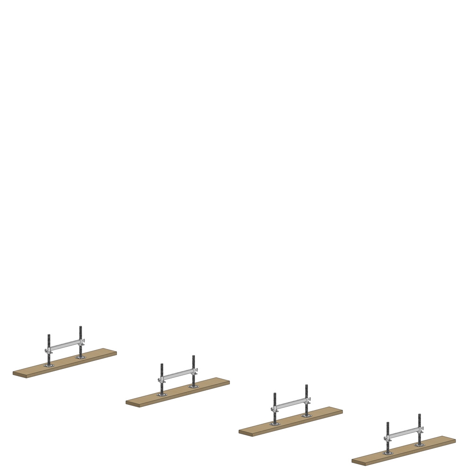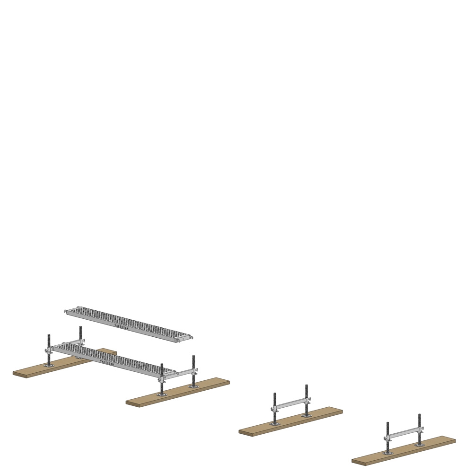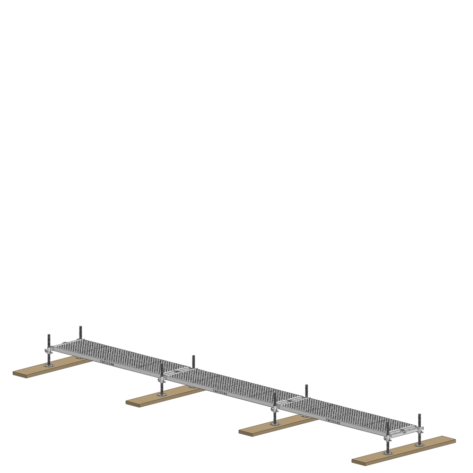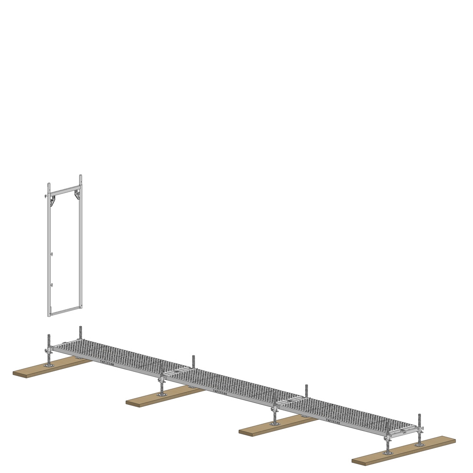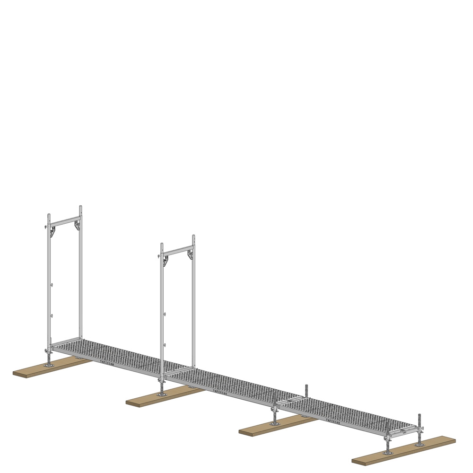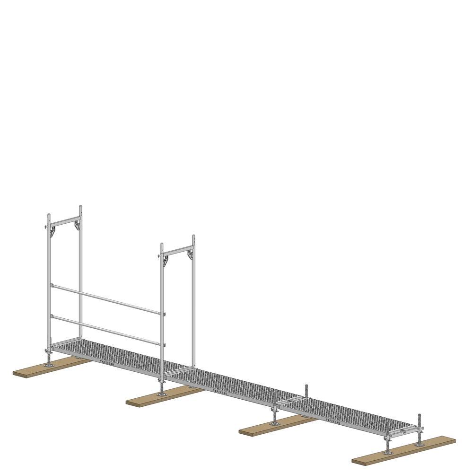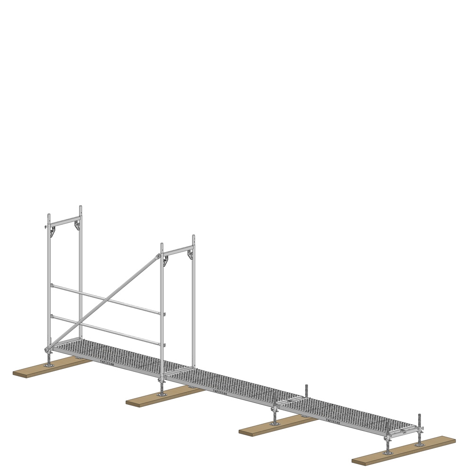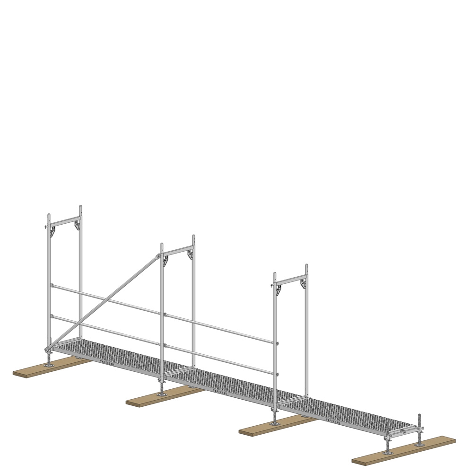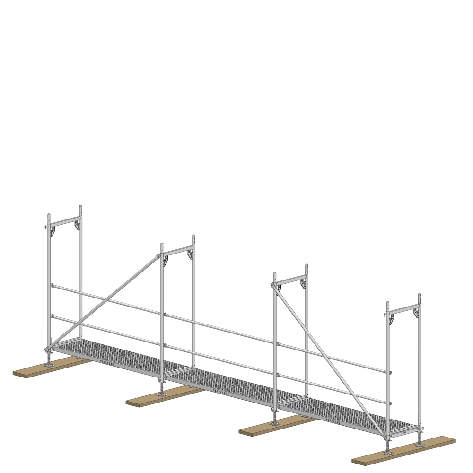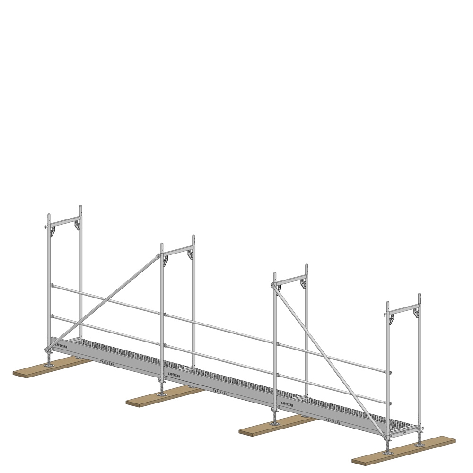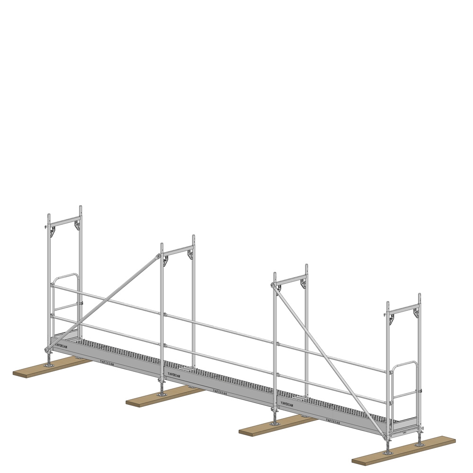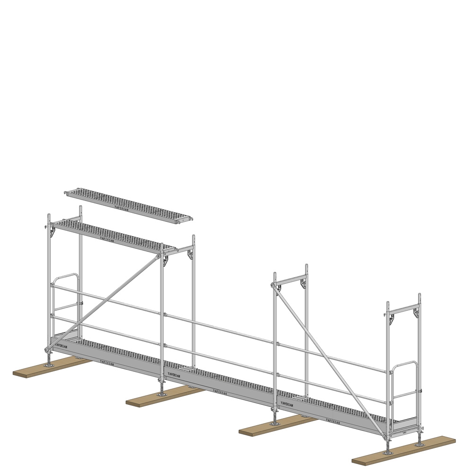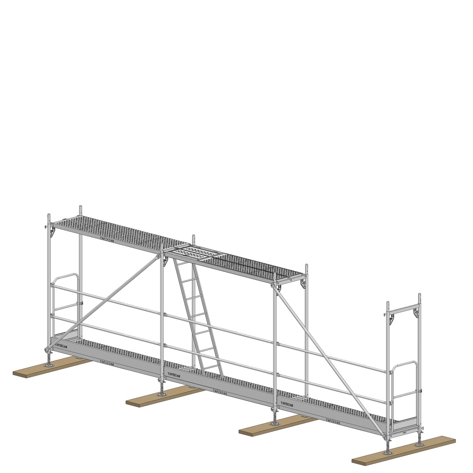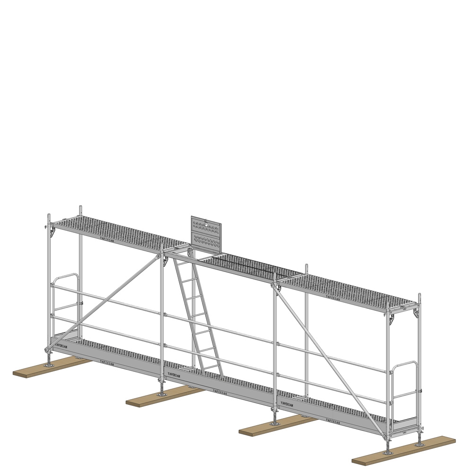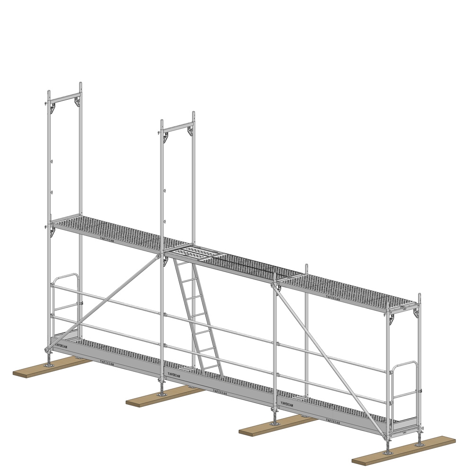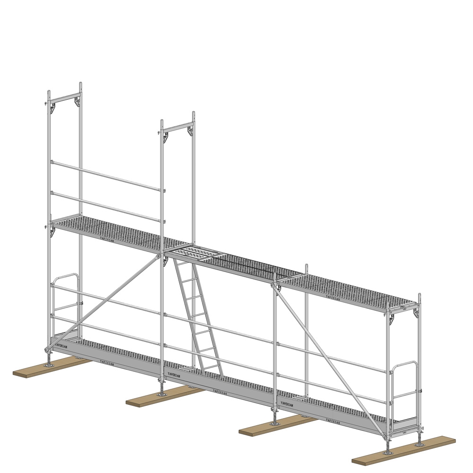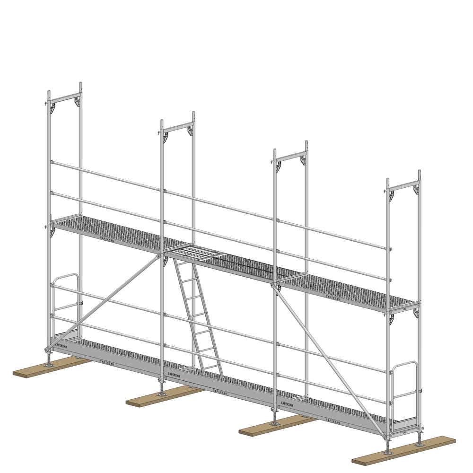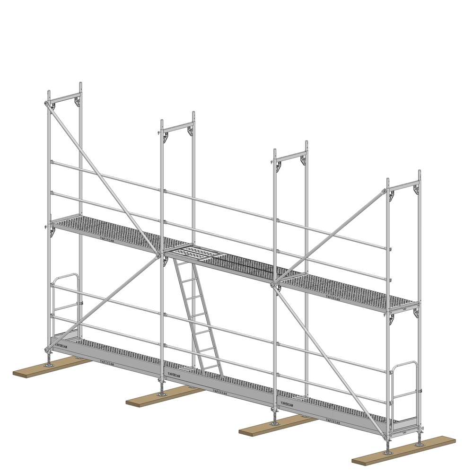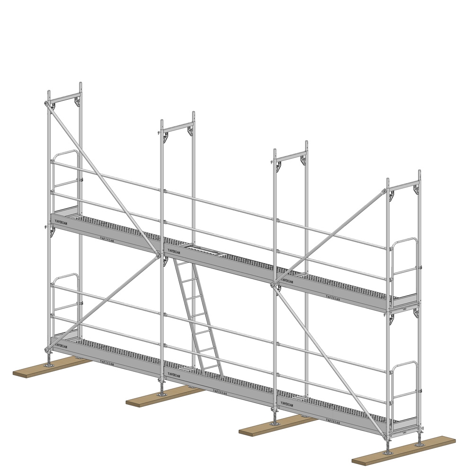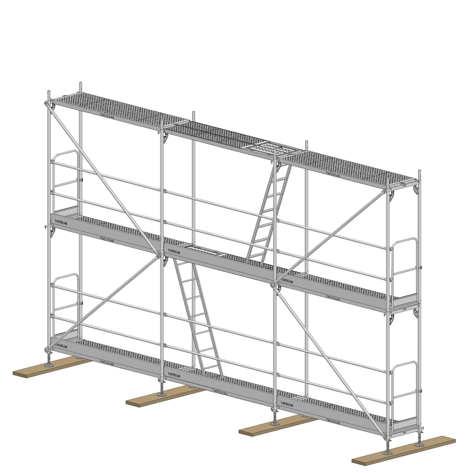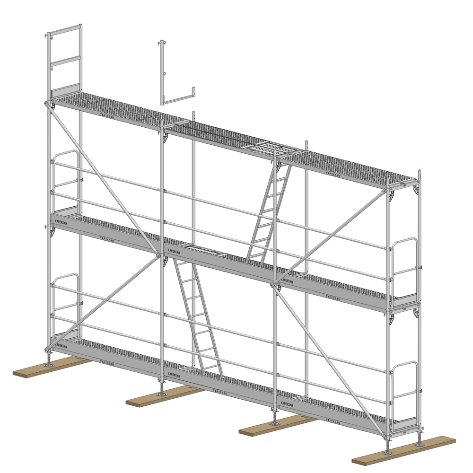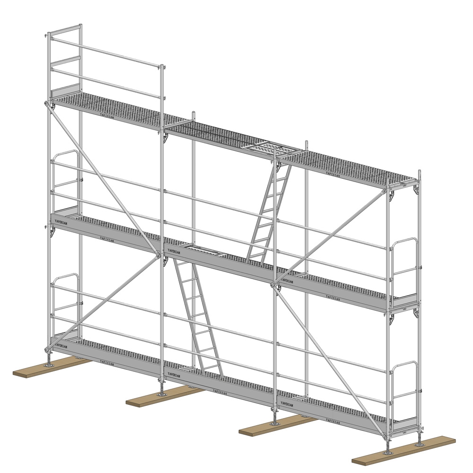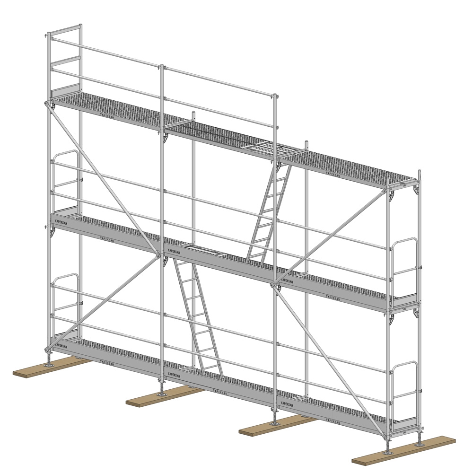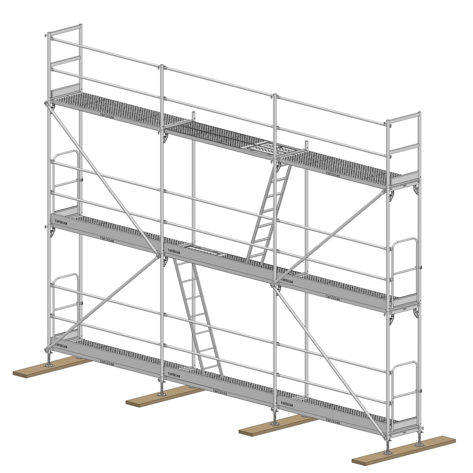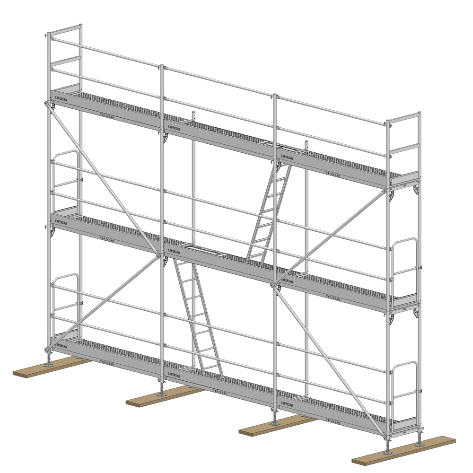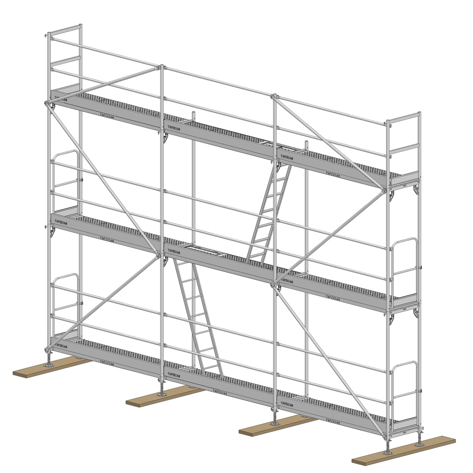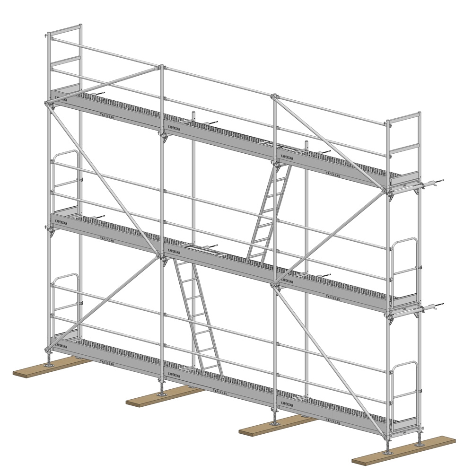
Panomod® Frame | Facade Scaffolding

Panomod® | Frame
Facade Scaffolding Systems
The Panomod Safe Scaffolding System is a TSE certified scaffolding designed in accordance with EN 12810-1, EN 12810-2, EN 12811-1 and EN 12811-2 standards and produced in Turkey. Panomod is a frame type safety scaffolding system used in facade works. Superior safety design integrated in the Panomod facade scaffolding system is supported with several safety measures for preventing workplace accidents.
System Features:
» Every system module has two horizontal safety rails, one at knee and the other at waist level.
» Every working level of the scaffolding has 2 adjoining fixed steel platforms. These platforms function as fixed in the system and cannot be disassembled during the work.
» The Panomod scaffolding system provides easy access between different working levels by use of steel platforms with covers and stairs.
» The system is installed on the bottom legs by use of base supports which ensure precise height adjustment.
» For safety purposes, safety rails are used for side frames, while every module has 15 cm of steel toe boards in order to prevent fall of materials or tools from the platform.
» The system is anchored to the building facade by use of special fasteners.
»The system is built of steel industrial tubes of Ø48.3x3 mm for frames, Ø34x2 mm for horizontal components and Ø42.4x2.5 mm for diagonal components.
» The whole system is TSE certified and built of tubes and boxes with mechanical conformity tests.
» Welded joints are formed by certified welding operators with inert-gas welding.
Material Properties
All scaffolding components are built of industrial tubes that are made of S235JR structural steel conforming to the DIN 2394, TS EN 10305-3 and TS EN 10219-1/2 standards.
Load Class
The Panomod scaffolding system was designed in accordance with load class 4 of the TS EN 12811-1 standard, schedule 1. Service load on the working area is accepted to be 3 kN/m2 (300 kg/m2). Scaffolding platformsare not allowed to carry loads higher than 300 kg/m2. In addition, any single load heavier than 300 kg cannot be applied on an area smaller than 50cmx50cm, and any single load heavier than 100 kg cannot be applied on an area smaller than 20cmx20cm.
Keywords:
scaffolding , facade scaffolding , steel scaffolding , safety scaffolding , scaffolding net , scaffolding platform , turkey scaffolding
1. Steel Frame 700
2. Steel Guardrail Leg
3. Steel Horizontal Guardrail
4. Steel Diagonal
5. Adjustable Base Plate
6. Steel Base Support
7. Steel Platform
8. Platform with Steel Stairs
9. Side Guardrail
10. Steel Toe Board
11. Facade Anchorage

 +90 212 423 3378
+90 212 423 3378







